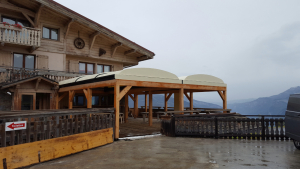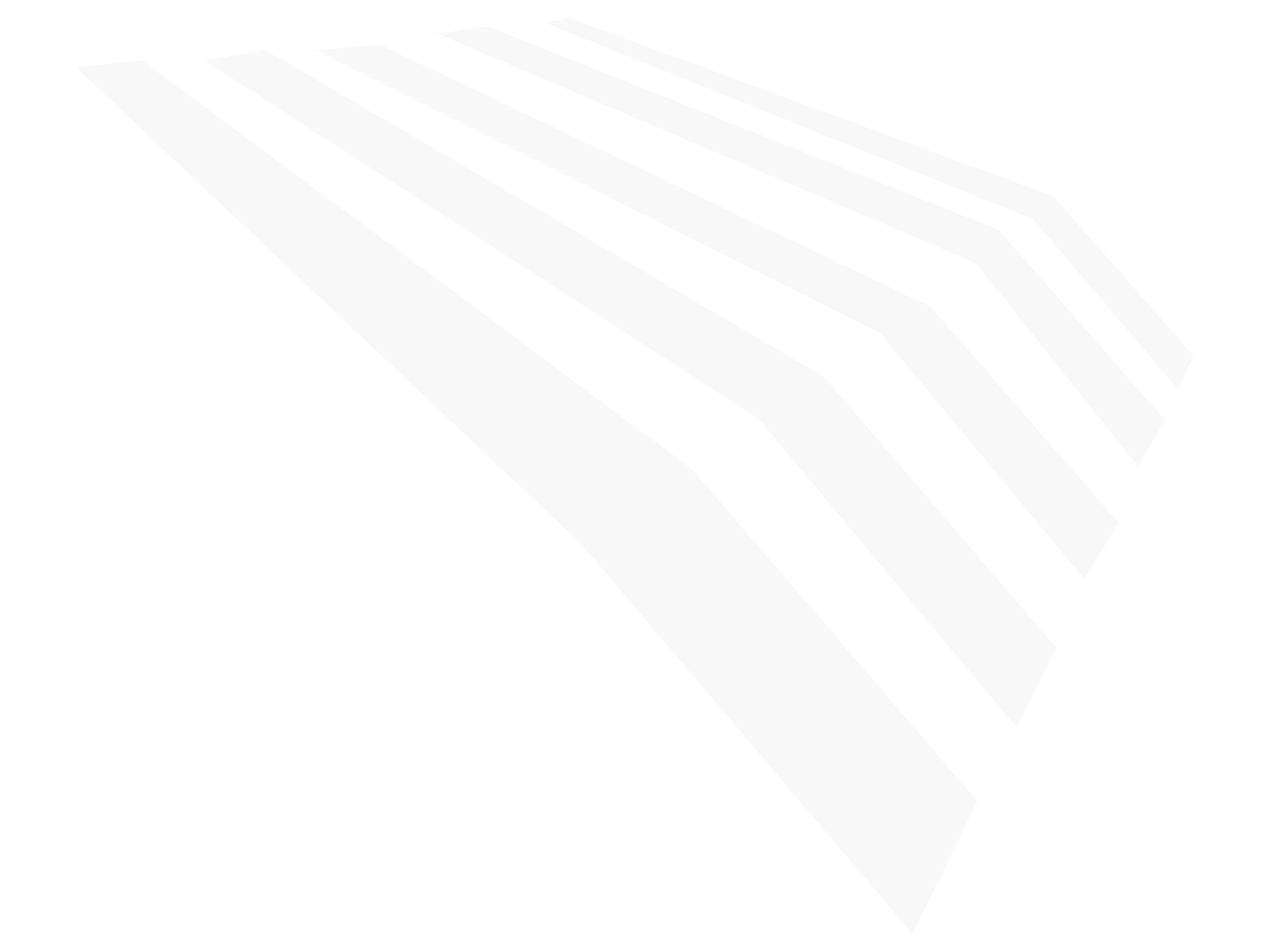PROJECTS

When you decide to have an outdoor covered area as part of your renovation or construction project, you either have a good idea of exactly how you would like it to be: “this big…”, “this colour…”, “minimal and transparent…”, or you have no idea at all, and you are looking for advice. In both cases, when you have to choose the supplier, you always ask yourself if it will live up to your expectations.
To demonstrate what we are capable of, we have selected some LASP System roofing installations in Europe and the United States, of which we are particularly proud. We have transformed our customers’ visions into reality and given them guidance in choosing the best product for the climate in their location, the intended use, and their budget.
SHOW MORE
CLOSE
Our team of consultants is made up of expert technicians who are always ready to listen and know how to ask you the right questions to help them find the most appropriate solution for you. After an intimal consultation, once we understand your needs, our design team moves into action and prepares renderings and layouts, to give you a detailed impression of how your new outdoor covered space will look.
Finally, the installation team will quickly mount your covering quickly, accurately and discreetly.We calculate the installation of each component down to the millimetre, to guarantee you an end product that will last for up to 30 years.
